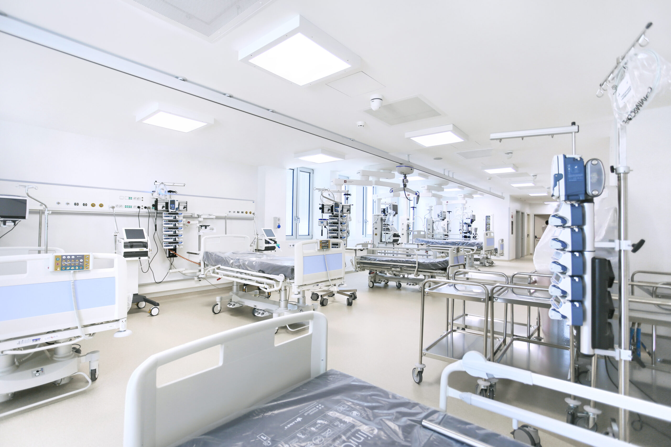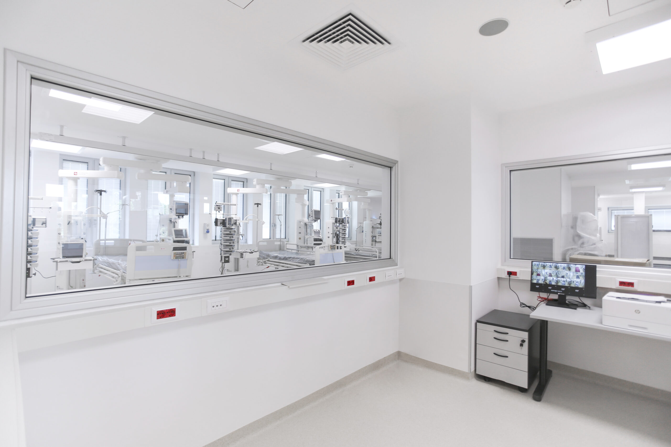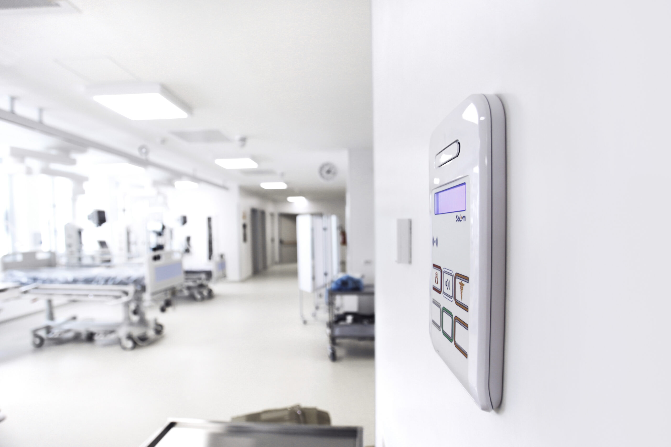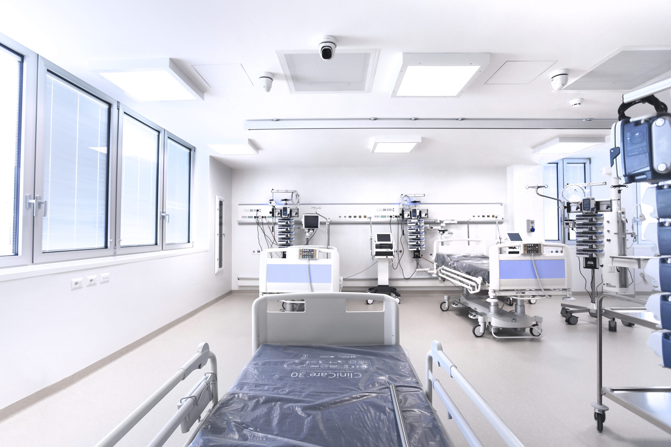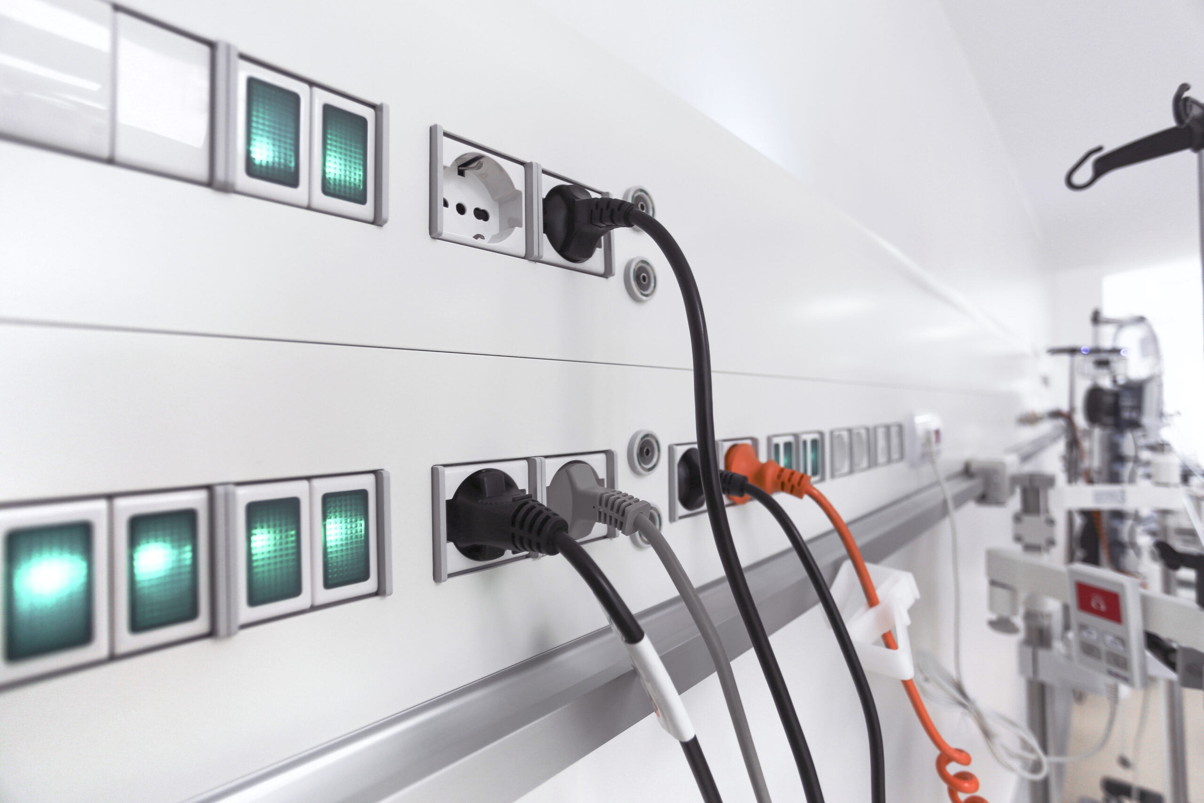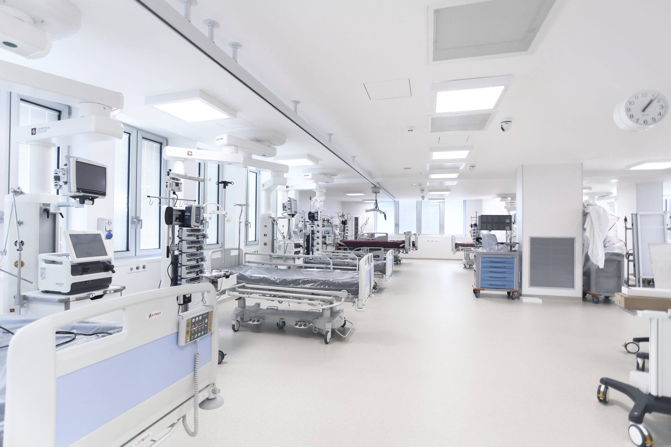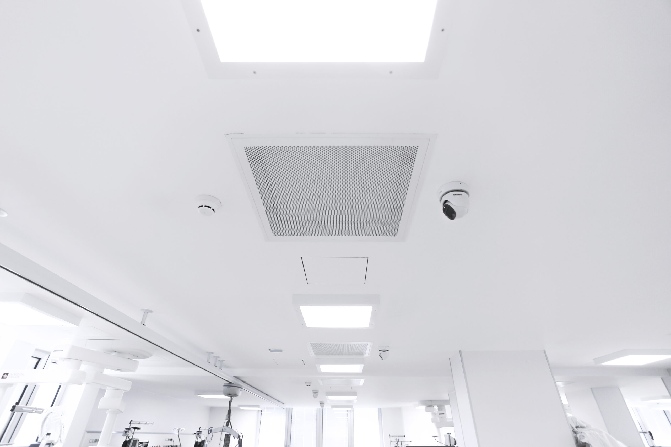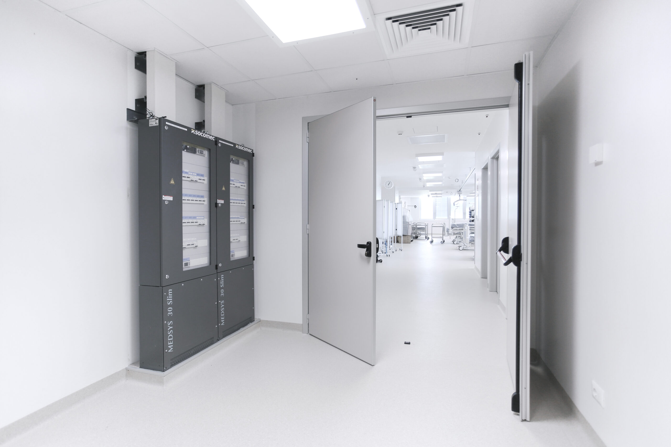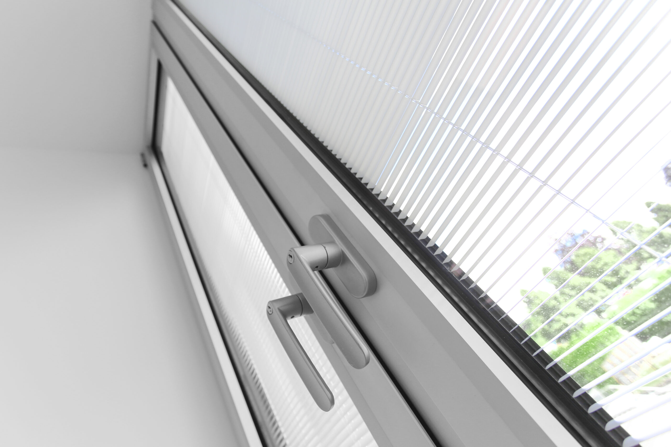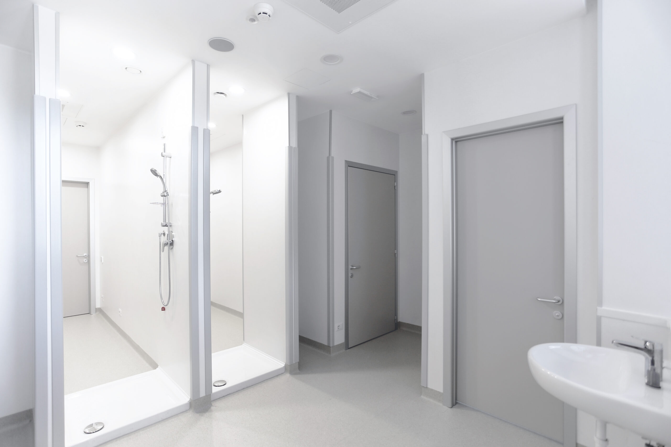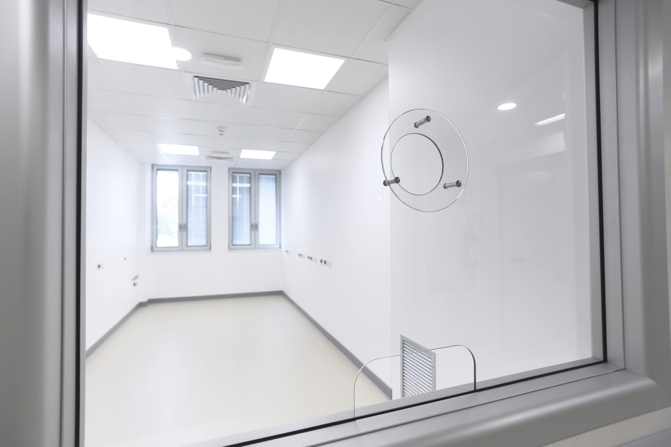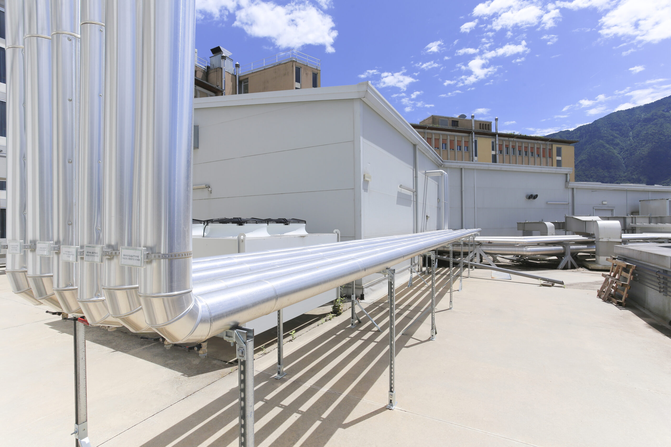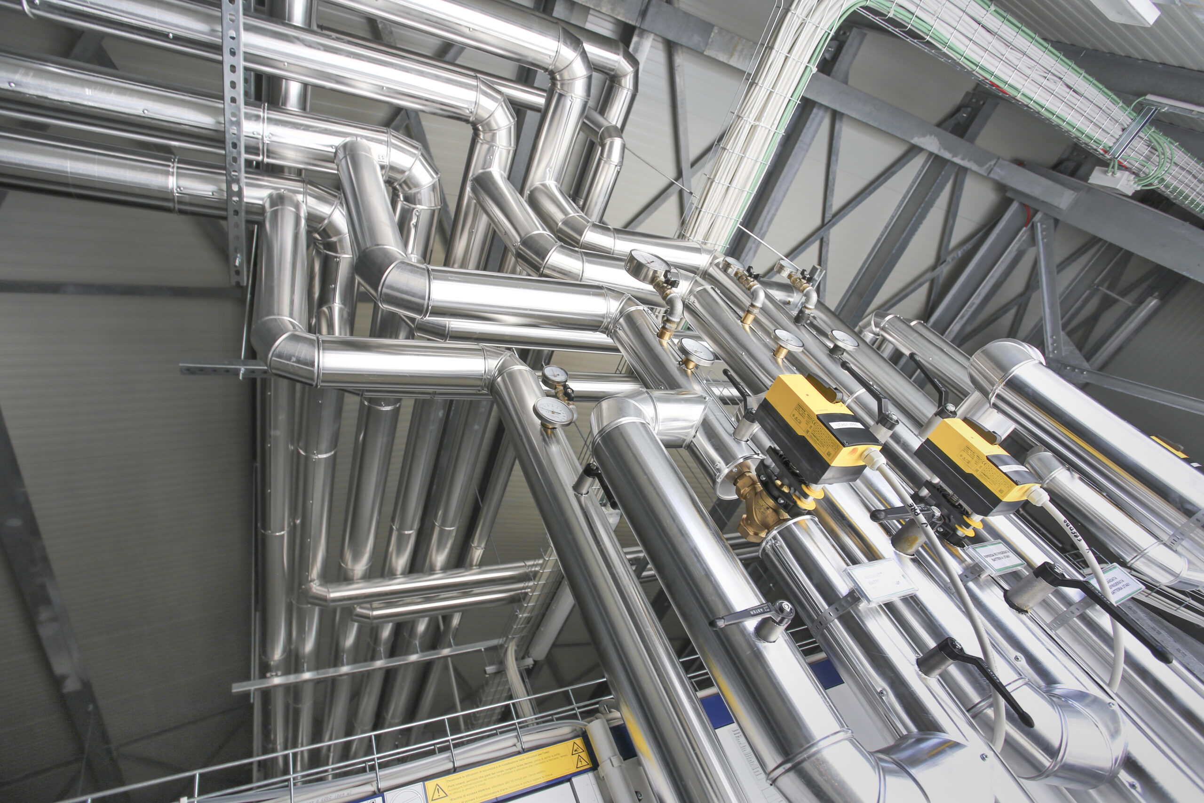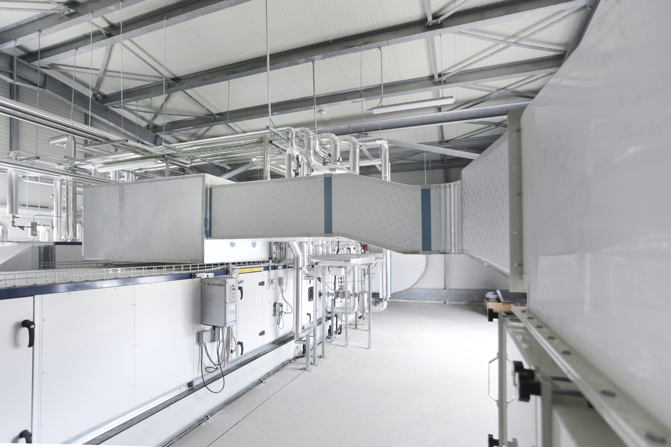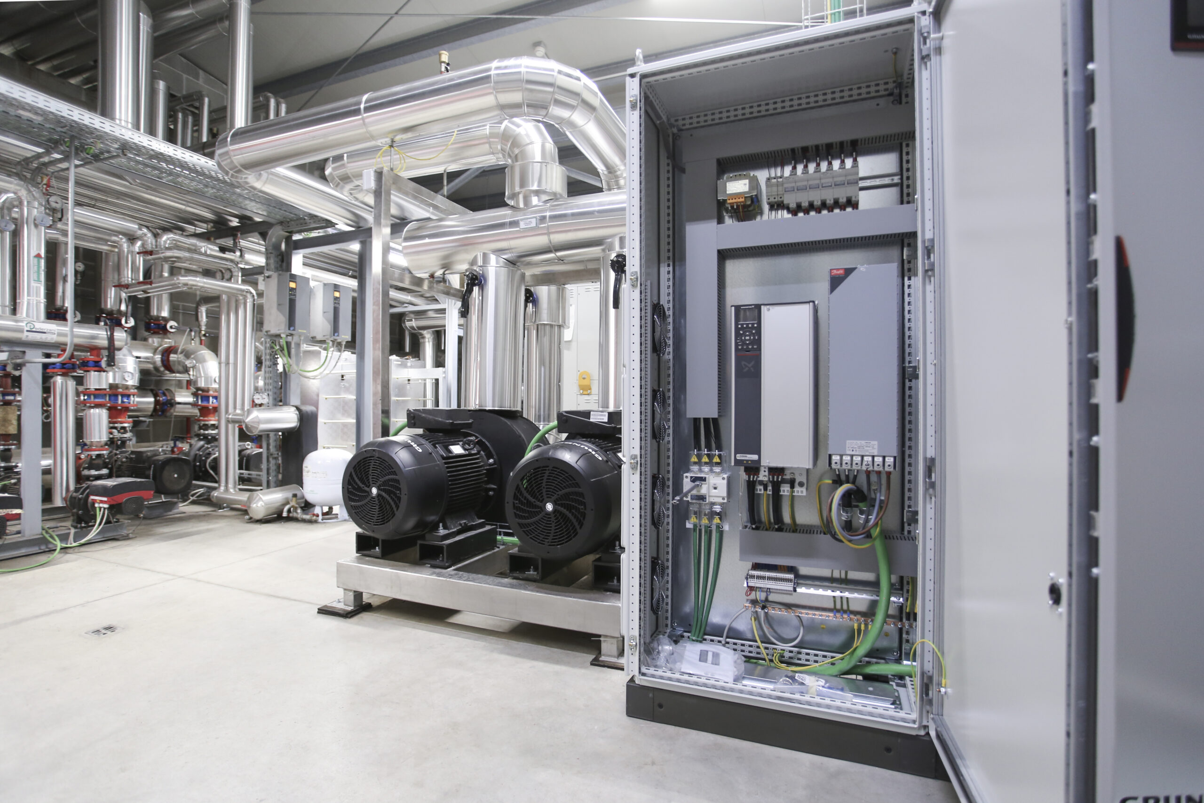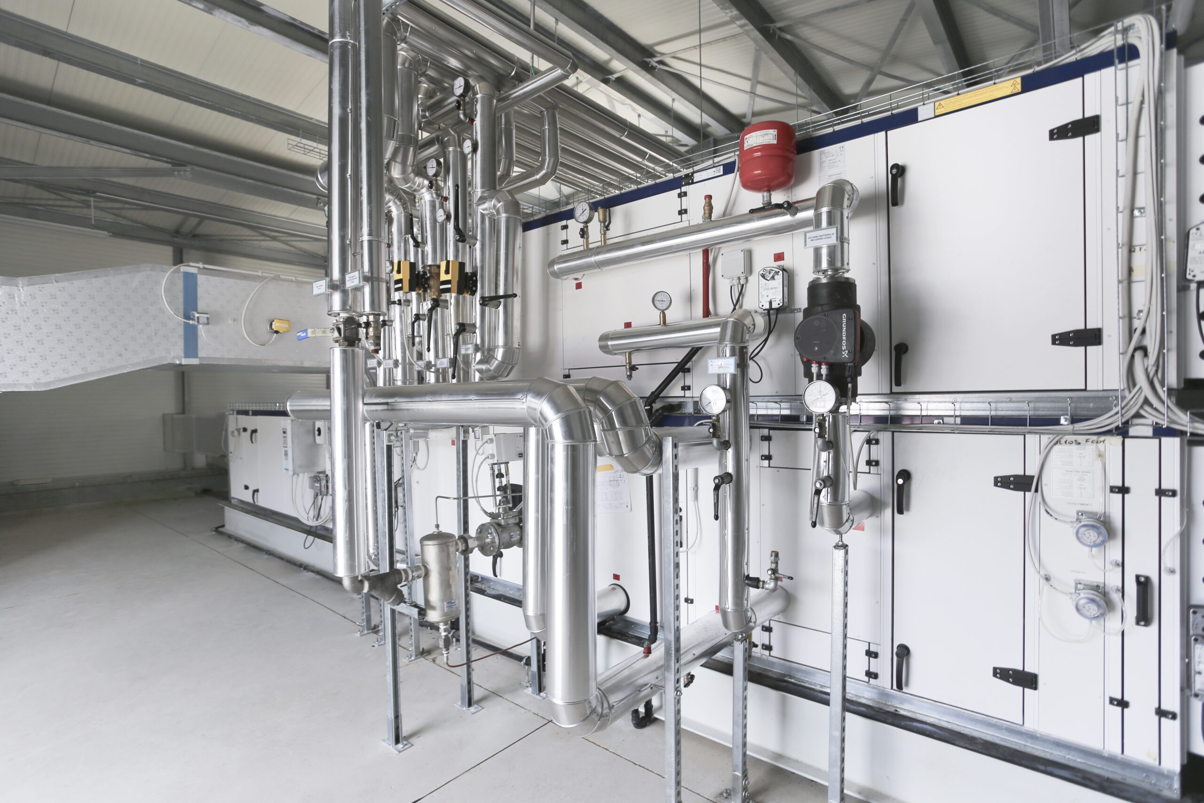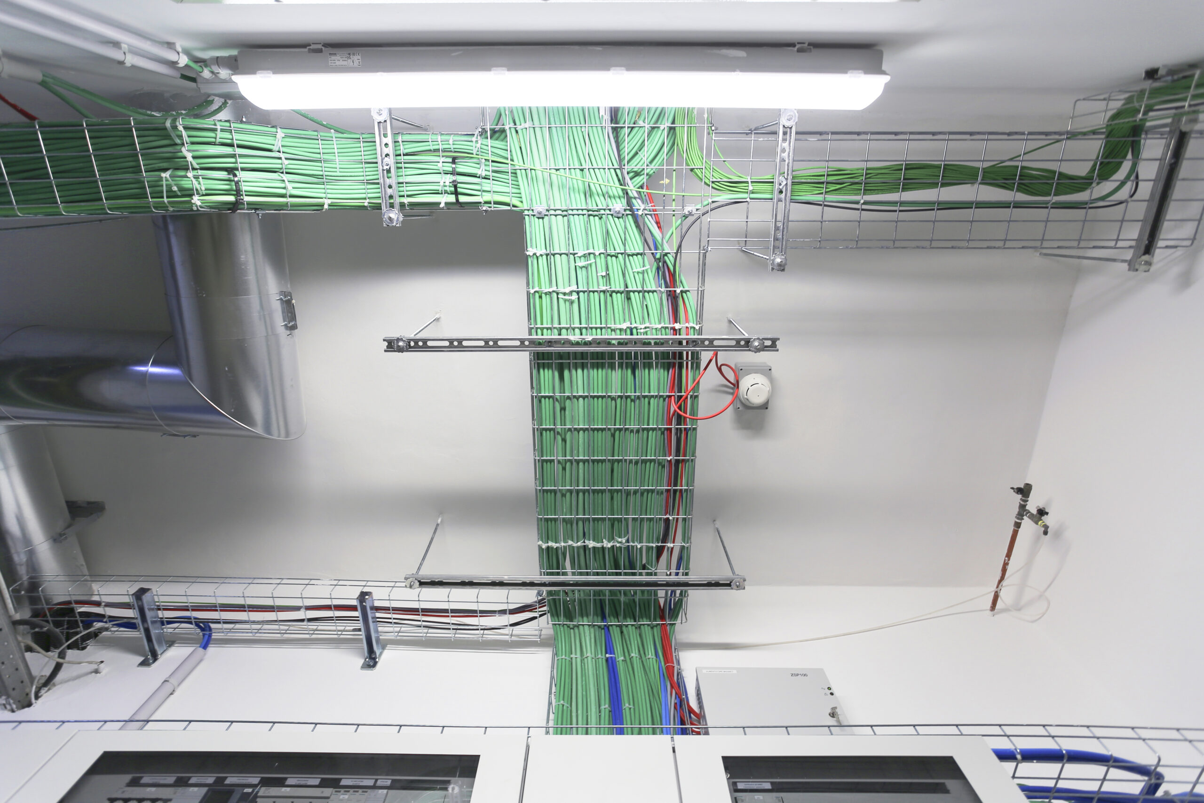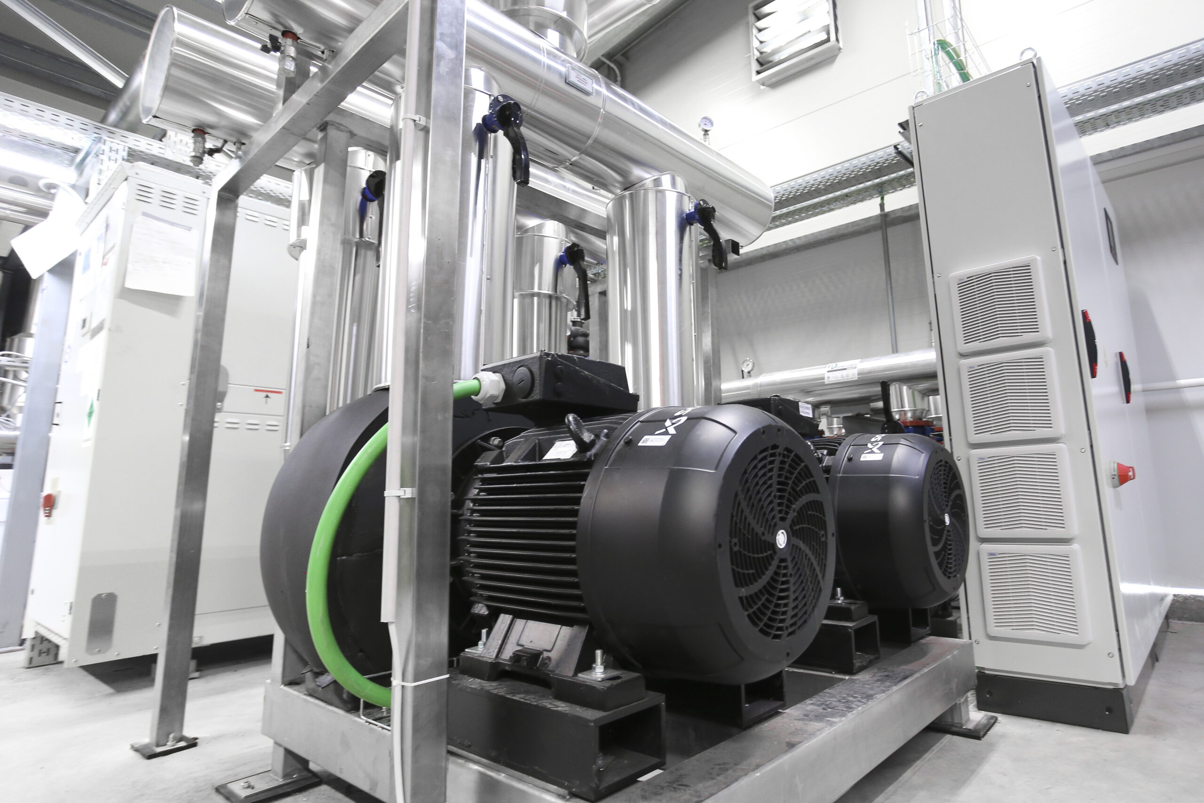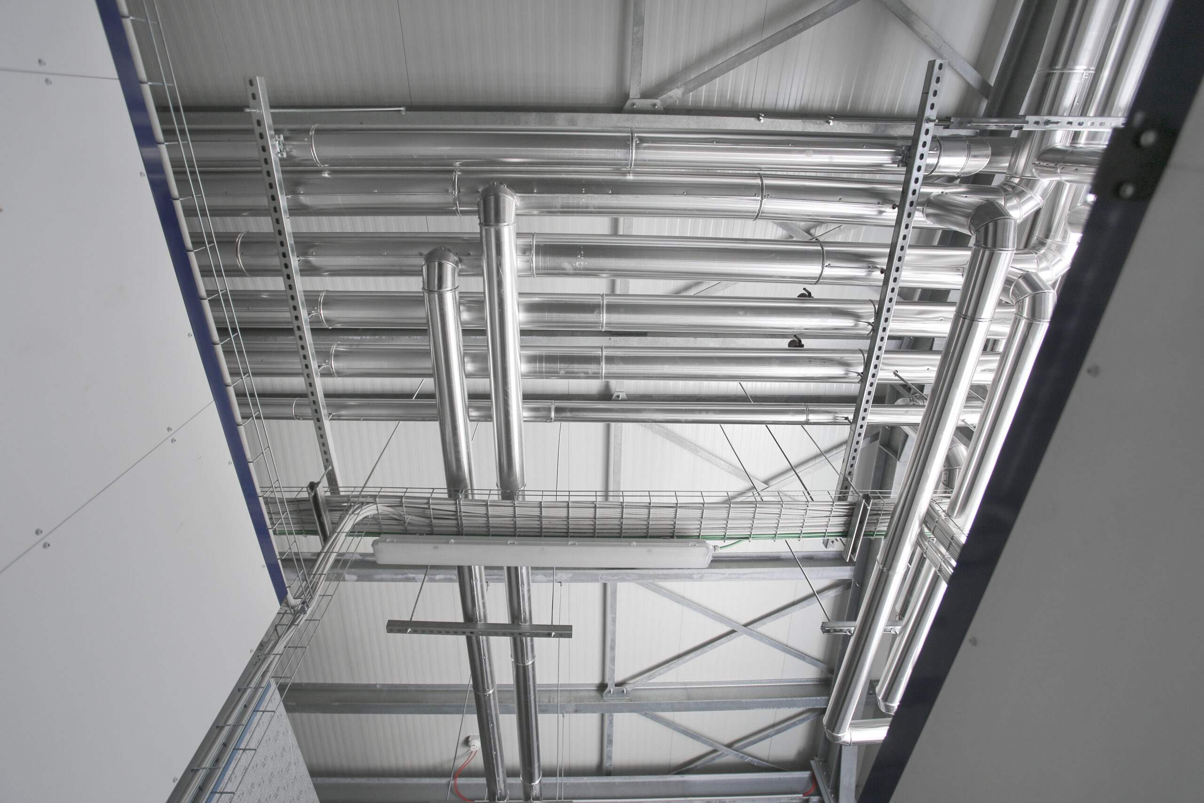The work carried out by a SICEA Srl for the Feltre Hospital resulted in a new 12-bed Emergency Room Unit, providing an efficient and suitable space for intensive care during emergency situations.
This project covered an area of about 700 square meters previously occupied by the Obstetrics and Gynecology Complex Operating Unit. The emergency room now consists of two separate spaces: one for intensive care and associated services, and the other for reception, visiting, offices and staff locker rooms. These areas are separated by a decontamination filter for the passage of people and materials.
SICEA, in addition to managing the interior plant engineering and plant demolition, coordinated the renovation and arrangement of electrical and mechanical systems, installation of Air Handling Units and exterior fluid piping. They then conducted the layout of partition walls, the installation of load-bearing metal structures, the finishing work, and the installation of hanging systems for patient handling, as well as wiring work.
Client: ULSS Company N.1 DOLOMITES
Sector: Healthcare
Category: OG1 – OG11


